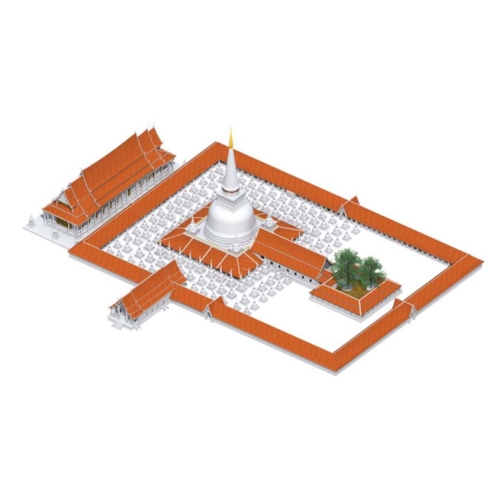Research & Article

The Study of the Layout Plan Development of Wat Phra Boromthat Nakhon Si Thammarat from Historical Documents and Field Survey
By Kreangkrai Kirdsiri, Boonyakorn Vajiratheinchai
Published on 25 May 2024
Architecture
Location of original sources
NAJUA: Architecture, Design and Built Environment, VOL. 28 (2014)
“The Study of the Layout Plan Development of Wat Phra Boromthat Nakhon Si Thammarat from Historical Documents and Field Survey” aims to study how it has been formed as well as its development. The history of the construction and development are the gist of the study. Arts and architecture were thoroughly studied, based on historical evidences, measurement, and photographs. The data base, comprising architectural models and 3D models, is prepared so as to portray the architectural form, which can also be the information for the nomination of Wat Phra Boromthat Nakorn Sri Thamaraj as the World Heritage site. The development of the temple can be divided into eight steps as follows:
Step 1: In 1176, the principle Chetiya was established, along with surrounded Chetiyas and northern Vihara as an open-air pavilion. However, there was no written document mentioned this.
Step 2: The development of site plan can be assumed as follows:
2.1 Bodhi Shrine, preaching hall as an open-air pavilion and roof of surrounded principle Chetiya were constructed in 1318.
2.2 Bodhi Montien (Bodhi tree shrine) was constructed, followed by Vihara Dhammasala (preaching hall) and Vihara Tap Kaset (the gallery and shelter at the basement of the main stupa) in 1318.
2.3 Bodhi Montien (Bodhi tree shrine) was constructed after the construction of Vihara Dhammasala (preaching hall) and Vihara Tap Kaset (the gallery and shelter at the basement of the main stupa), but before the construction of Vihara Khien (Painted Vihara) in 1376.
Step 3: Vihara Khiean (Painted Vihara) was built in in 1376.
Step 4: Rabieng Kot (surrounded gallery) was constructed in 1493. There is the assumption that walls surrounded Vihara Dhammasala were built, along with the rare porch connected to the gallery.
Step 5: During King Song Dhamma, King of Ayuthaya, the overall aspects of Wat Phra Boramthat were reconstructed, especially the principle Chedi, Vihara Khien, Vihara Tap Kaset and Vihara Mahapinetsakrom. The Bodhi tree, imported from Sri Lanka, was planted and the Bodhi Monthein was reconstructed during that period.
Step 6: In 1628, the principal Vihara was constructed as a square with a pyramid roof for the chedi and Buddha images at the south of the principle Chedi.
Step 7: During 1811-1839, the new main Vihara was constructed to replace the pyramid-roof Vihara.
Step 8: From 1909-present, Yaowarat Gate, Northern gallery, Sridhamasokaraja Vihara, Kajjaiyana Vihara and small Chetiyas were constructed